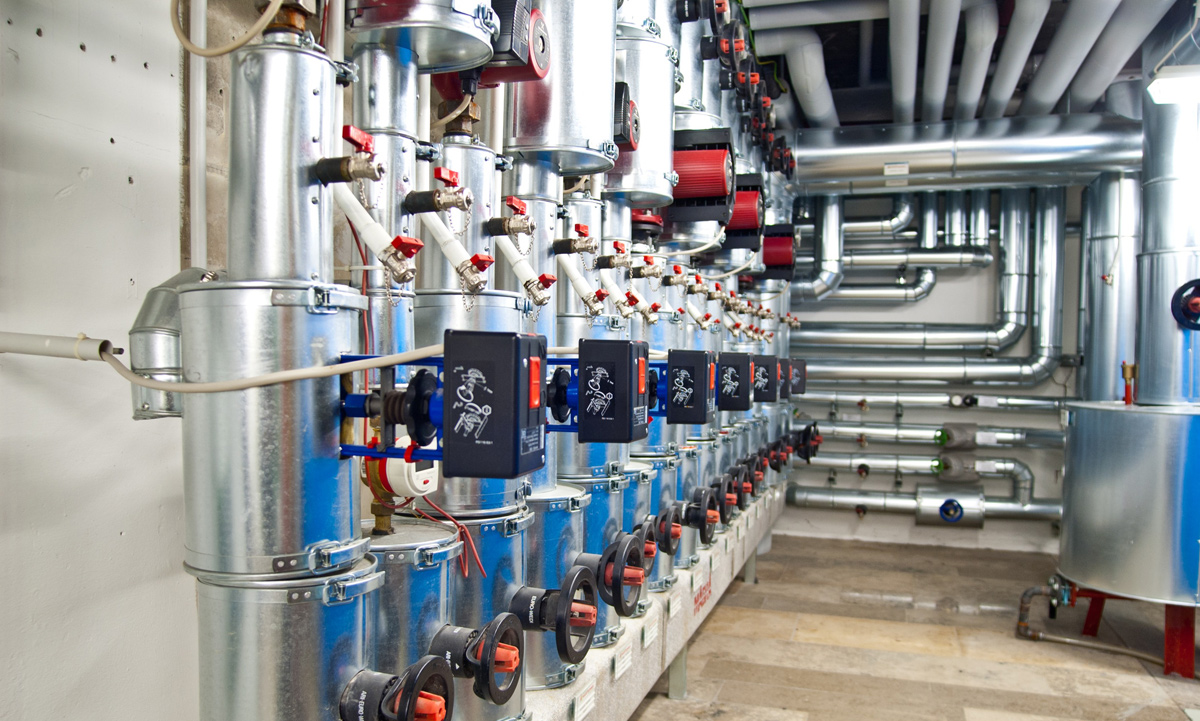Central vs. Distributed Mechanical Infrastructure
- Details
Central vs. Distributed Mechanical Infrastructure For Multi-family Residential

We have been asked many times by our clients"Which is a better way to go?
Central Boiler or individual systems in each suite?"
HEATING
Central Heating Plant
Typically a central heating plant will consist of a central mechanical room located within the building. In this mechanical room will be larger boilers complete with circulation pumps. This system produces hot water which is then piped throughout the building. The hot water distribution system must be insulated and riser locations must be coordinated with the building designer. In some cases ceiling heights may need to be compromised due to horizontal piping.

The facts
- Boiler room takes up large floor space
- Only one chimney and vent required
- One gas meter usually charged to the tenants through the condominium fees.
- Pipe risers and chases are required within the floor plate.
- Only one heating system to maintain
- Suite Cost = LOW
- Building Costs = HIGH
Distributed Heating Plant
This system consists of a small boiler located within each dwelling unit. Typically this would be a combination unit producing hot water for heating and domestic hot water purposes. If this is a gas fired unit, then care must be taken to its location. There are code implications for gas fired appliances. The big advantage of this system is that there is no need to be connected to the rest of the building except for a small gas service. The dwelling unit can be isolated from the rest of the building.

The facts
- Boiler unit uses up little floor space in each dwelling unit
- One chimney and vent required per unit, so multiple penetrations through the building. (depending on unit count)
- Multiple gas meters could be installed. Tenant only pays for what is used.
- Multiple gas meter installations typically require large areas of exterior walls - not pretty.
- Pipe risers and chases are only required within the dwelling.
- Each system is maintained separately.
- Suite Cost = MEDIUM
- Building Costs = LOW
COOLING
Central Chiller Plant
Typically a central chiller plant will consist of an outdoor chiller, typically on the roof. Circulation pumps will be located nearby in a mechanical room. This system produces chilled water which is then piped throughout the building. The chilled water distribution system must be insulated and riser locations must be coordinated with the building designer. In some cases ceiling heights may need to be compromised due to horizontal piping.

The facts
- Chiller is located outside
- Chiller operation is noisy and location needs to be considered
- Connected to the common electrical meter - usually charged to the tenants through the condominium fees.
- Pipe risers and chases are required within the floor plate.
- Only one cooling system to maintain
- System is vulnerable to freezing and care must be taken
- Suite Cost = LOW
- Building Costs = HIGH
This system is located within the suites. In a typical residential application, a split system is used which consists of an indoor fan coil or "cassette" which is connected to a condenser on the outside (deck, patio) with refrigeration lines. These systems are electrical and since most dwelling units are separately metered electrically, the tenant pays for what is used. The big advantage of this system is that there is no need to be connected to the rest of the building. The dwelling unit can be isolated from the rest of the building. Suite electrical feeders may need to be upsize to accommodate the A/C system.

The facts
- Cassette uses up little floor space in each dwelling unit
- One condenser per unit - so multiple condensers throughout the building. (depending on unit count)
- Connected to the tenant electrical meter - Tenant only pays for what is used.
- Pipe risers and chases are only required within the dwelling.
- Each system is maintained separately.
- Suite Cost = MEDIUM
- Building Costs = LOW